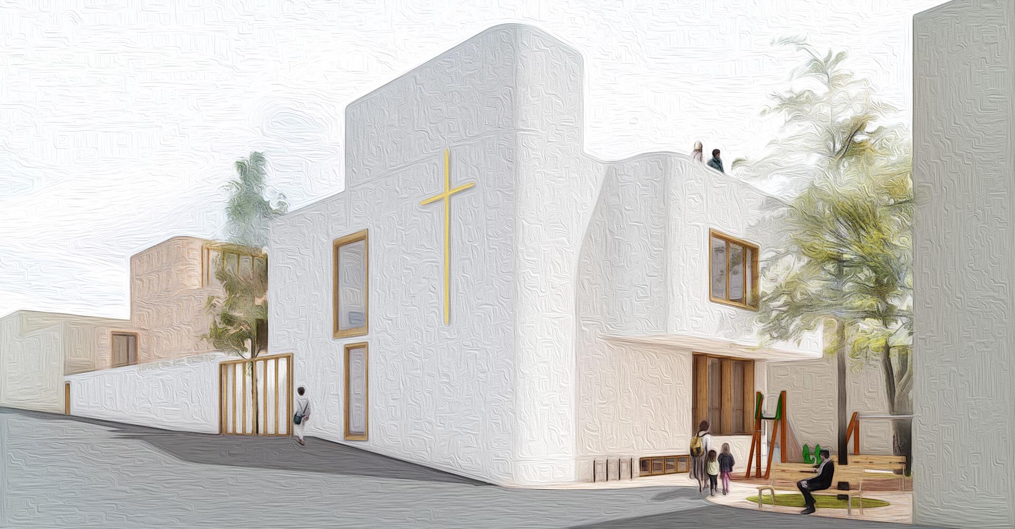
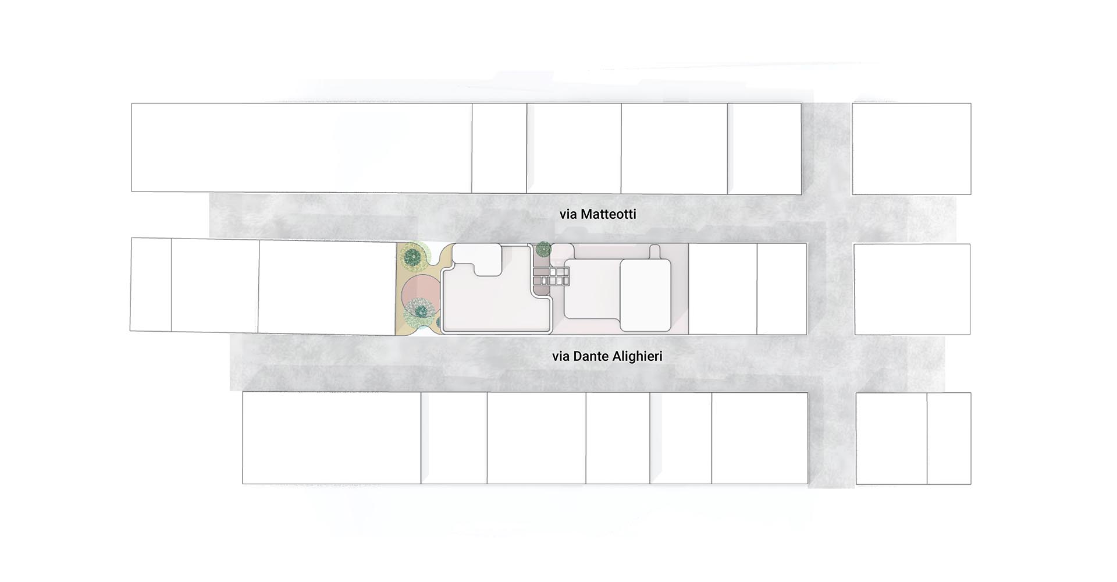
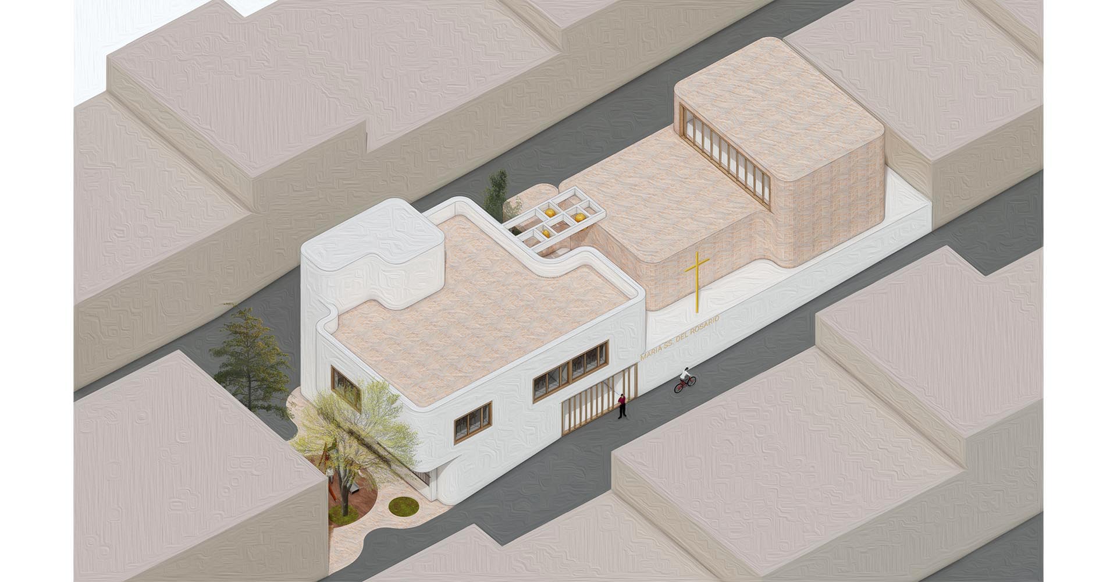
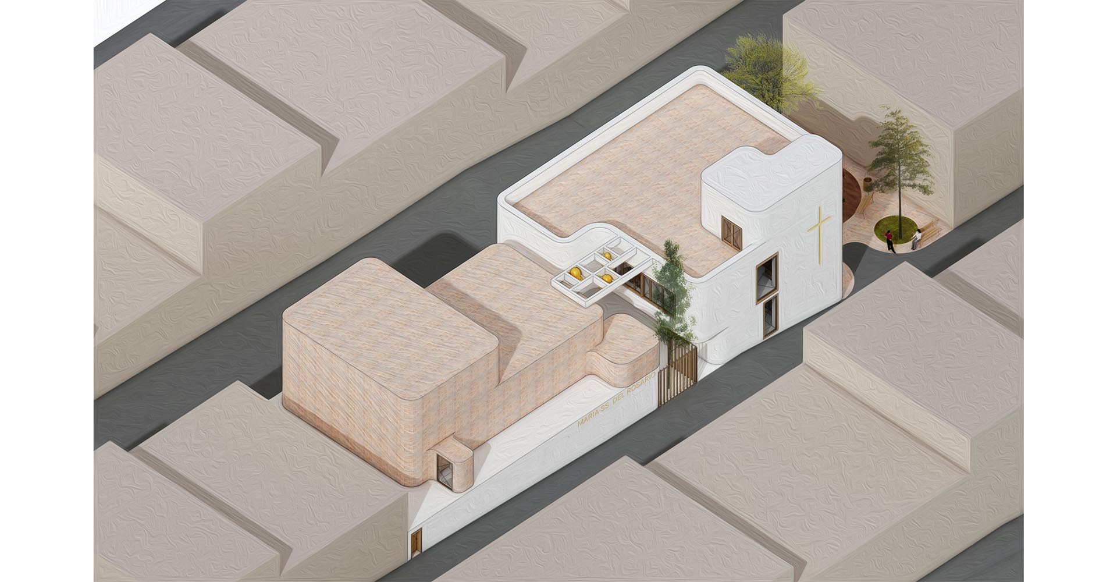
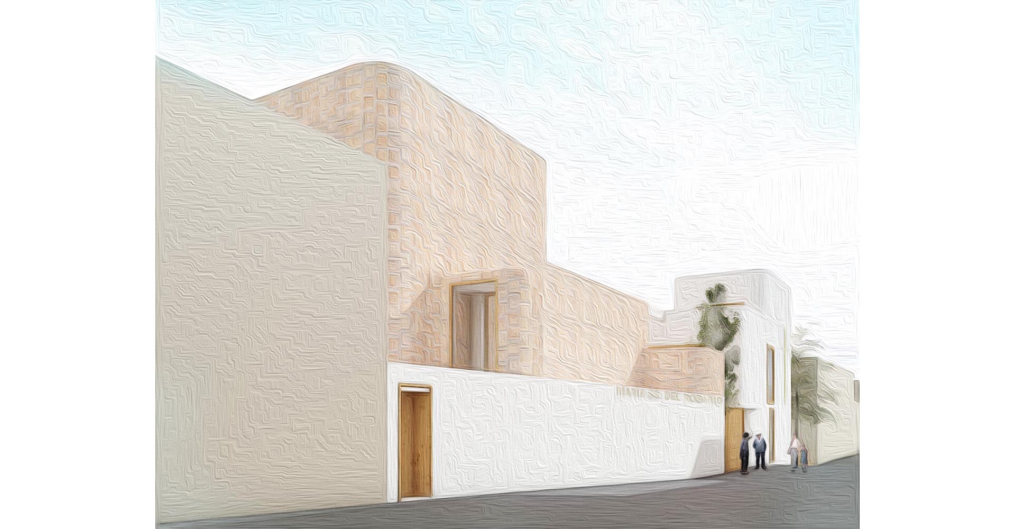
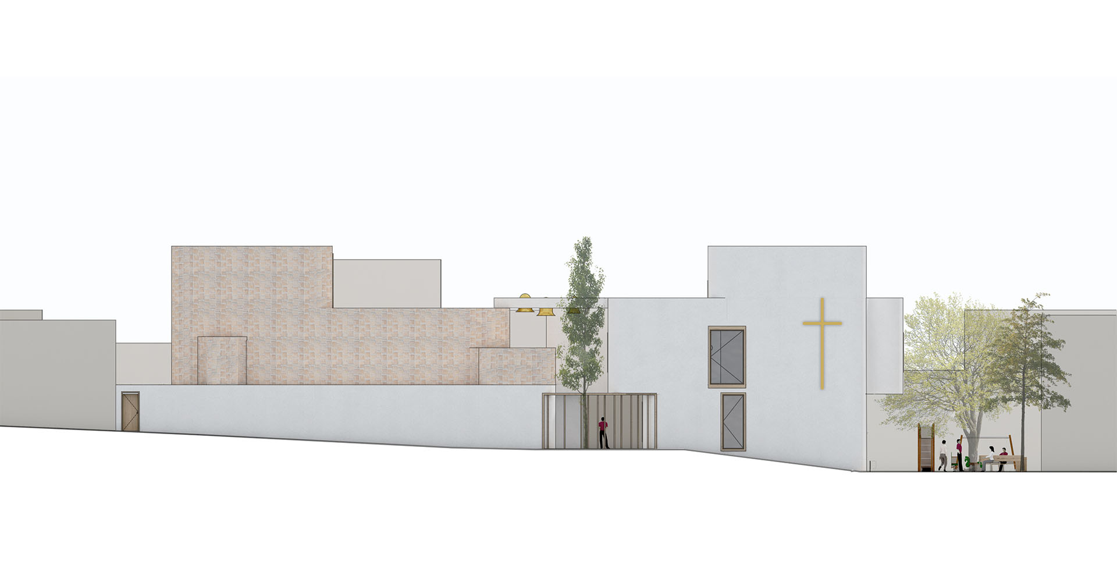
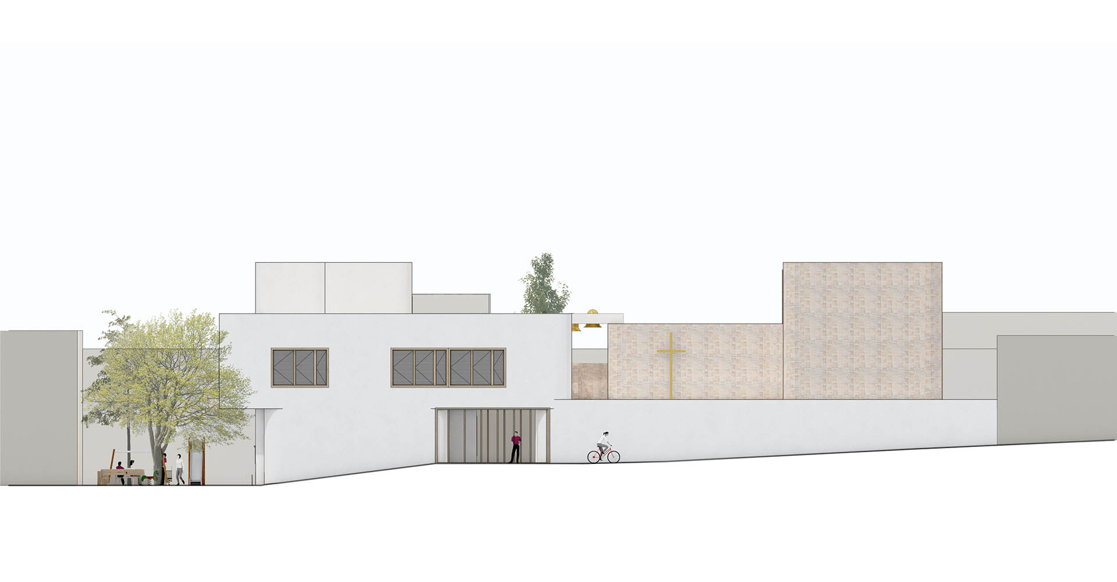
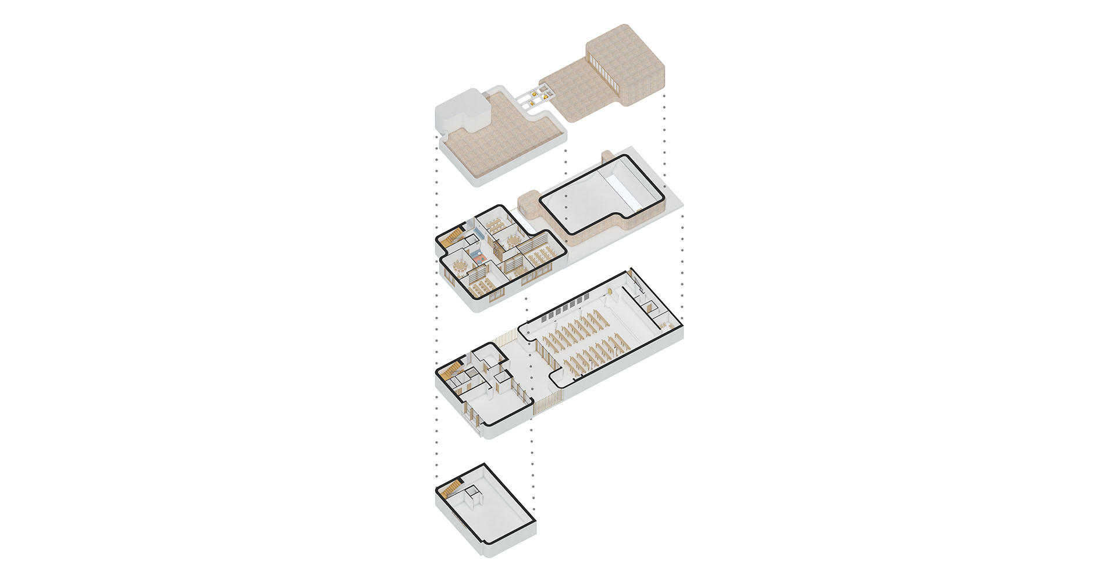

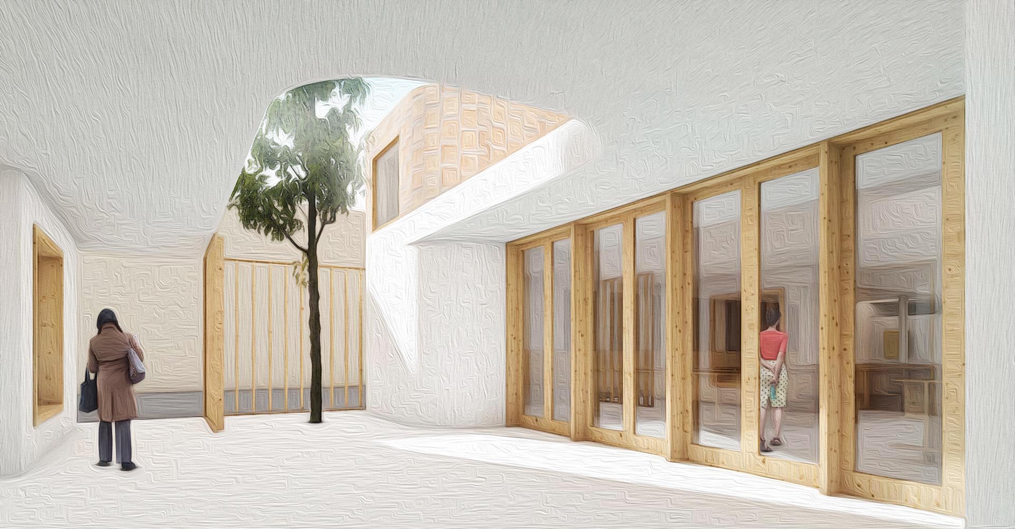
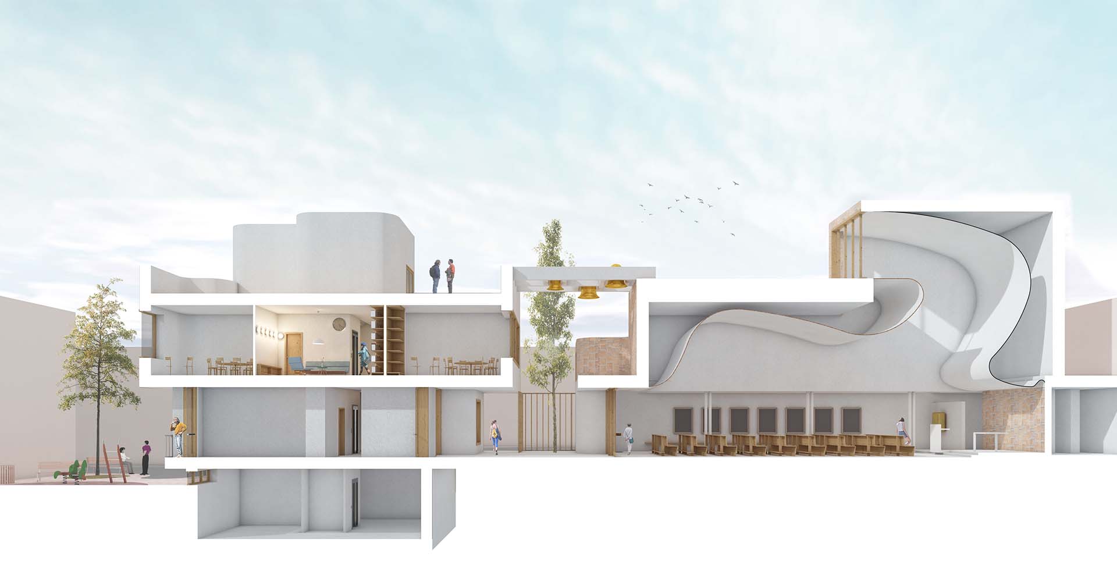
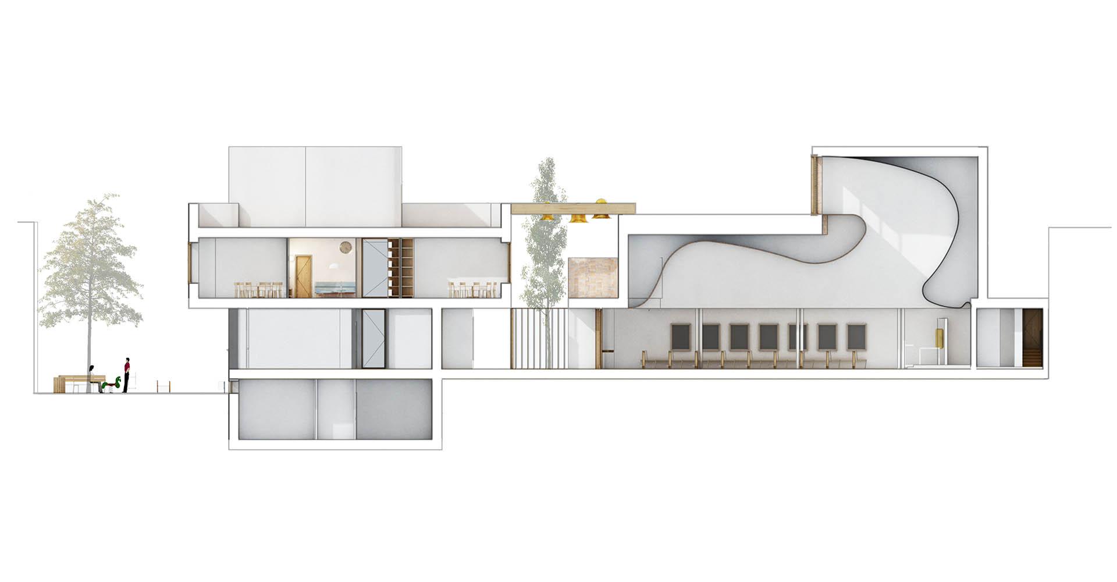
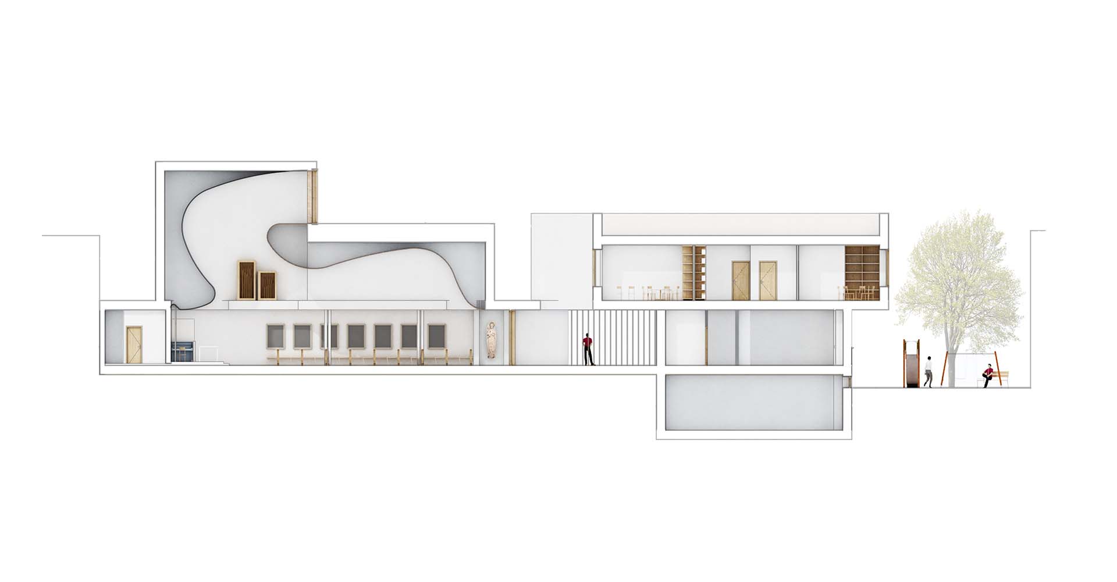
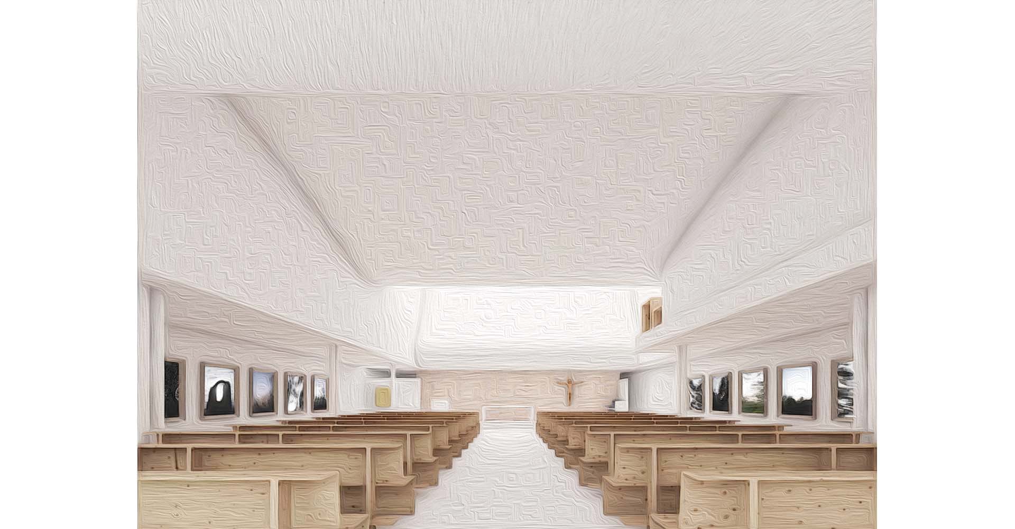
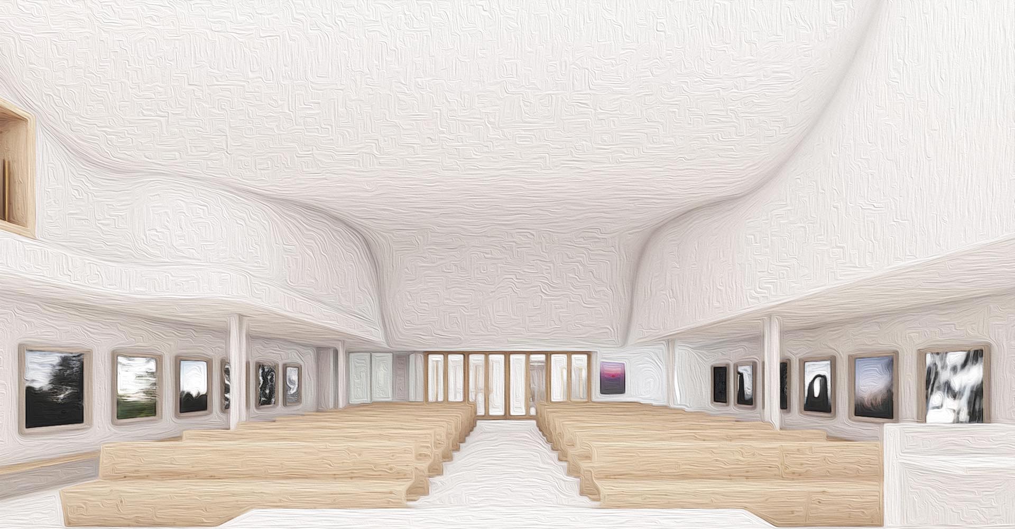
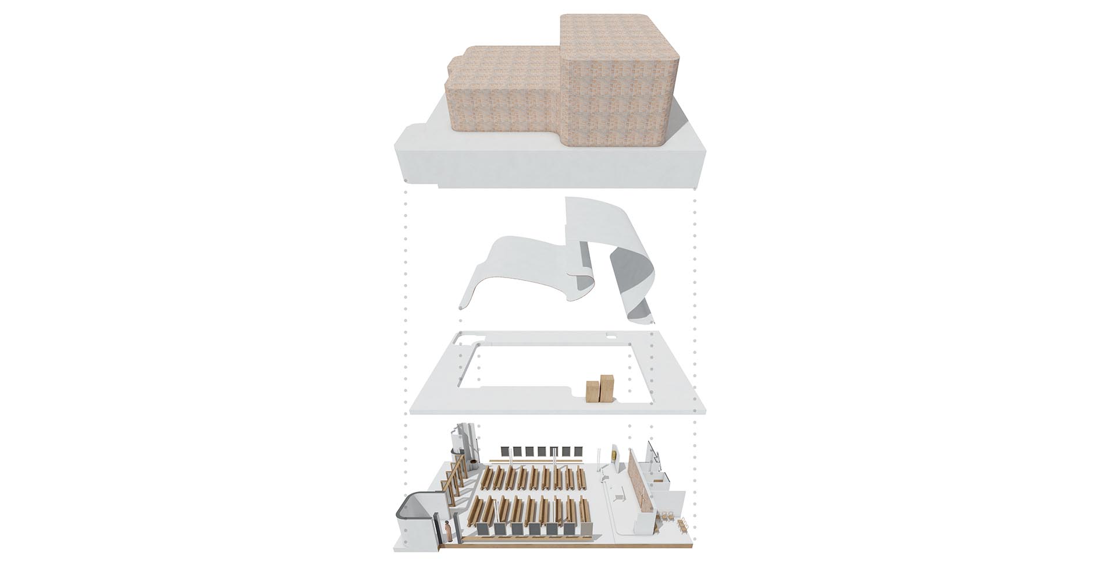
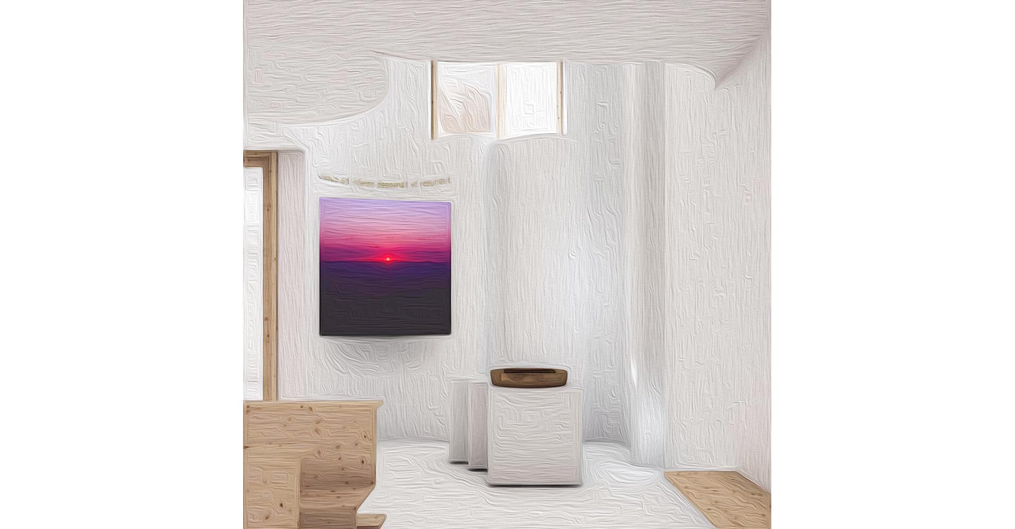

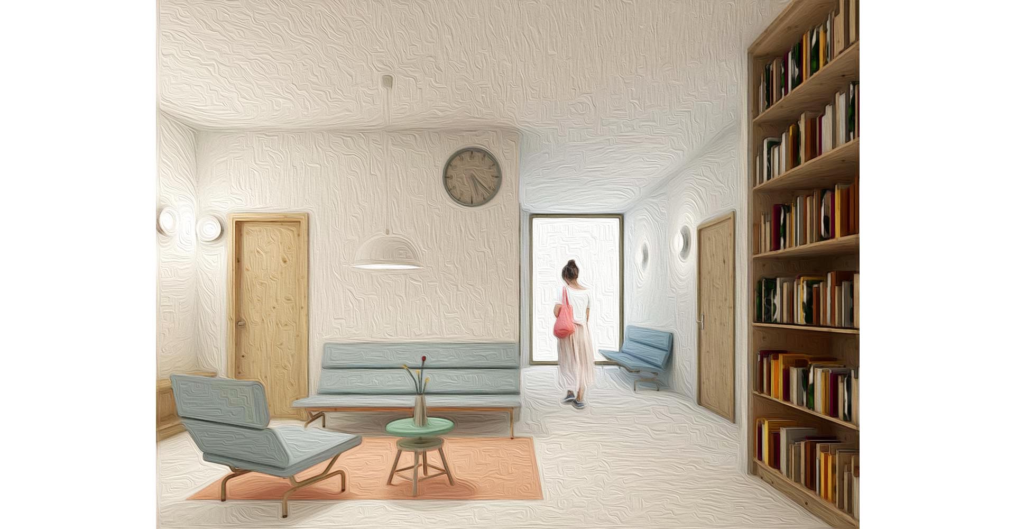
Maria SS. del Rosario Parish Complex
Terrasini, Italy
The new church seeks a relationship with the measured and calibrated context.
The project started from the existing, reinterpreting measures, characters, signs and traces both material and immaterial.
The new church is a compact building that occupies the entire available lot and reassembles the urban front, through buildings that reflect the measures and layouts of the existing fabric.
A large volume stands out from the rest of the white building, due to its essentiality and color, with the cladding of red ceramic tiles, echoed by the colored domes of Mediterranean architecture.
The floor plan offers a series of different spaces for the community, and builds a path made up of passages, of rooms with different evocative themes.
There is not a single main facade, both sides, both the one on via Dante Alighieri and on via Matteotti, are treated in a similar way, there is not just one entrance but two, one for each of the two streets.
From the two streets you enter the courtyard, the large transverse entrance space, which when the church is open becomes an urban passage, which makes the block permeable; from this partially covered courtyard you can enter the church or the building of the works.
Name
Maria SS. del Rosario Parish Complex
Author
Samuel Quagliotto, Martina Tocco, Federica Mengoni, Clarissa Nazzaro
Collaboration
Studio M126
Engineer
Angelo Maria Noce
Artist
Germano Serafini
Liturgist
Don Patrizio Di Pinto
Location
Terrasini, Italy
Design year
2020
Client
Diocesi di Monreale
Status
Competition entry

