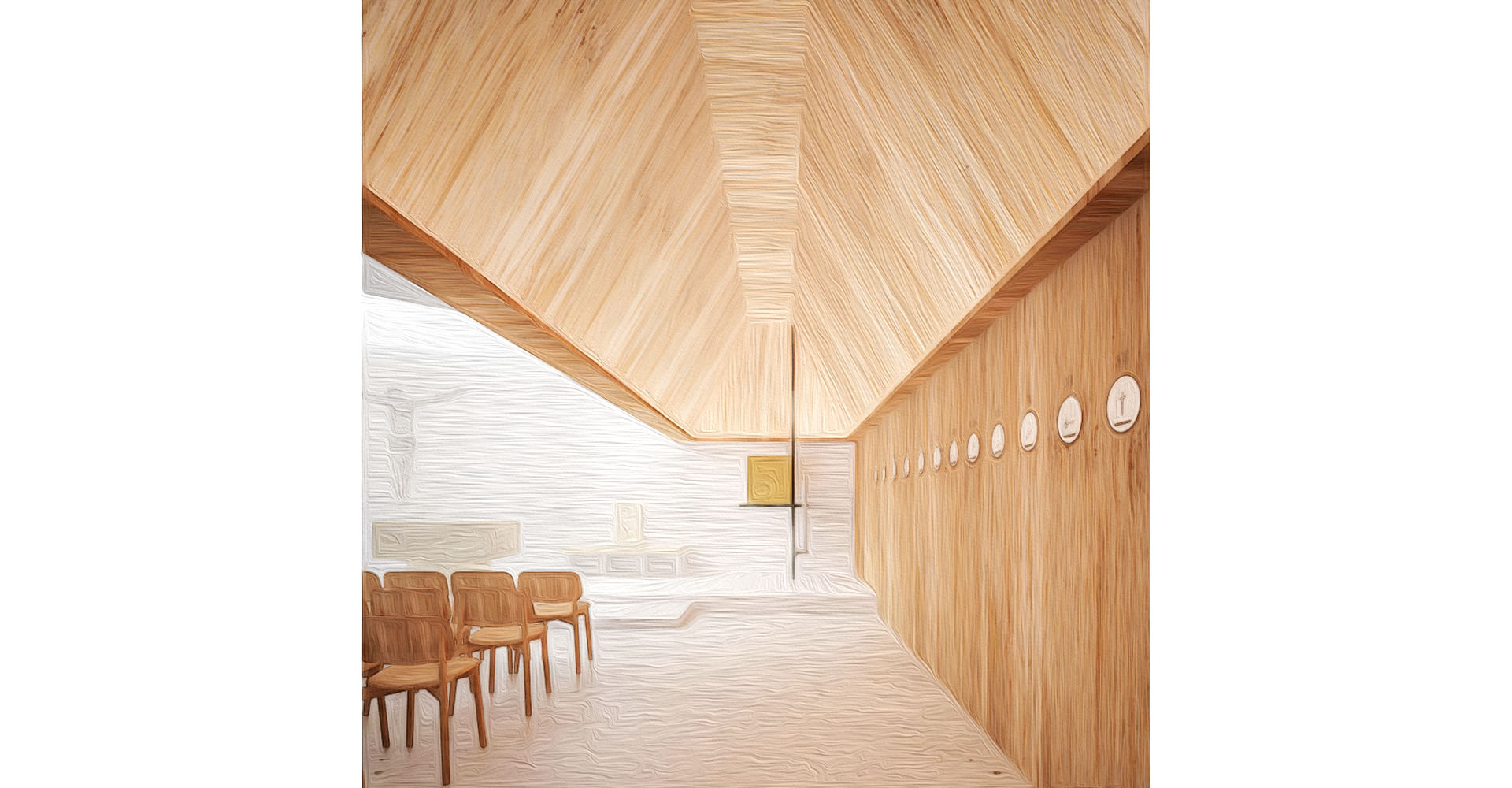








Chapel SS. Francesco e Caterina in via Aurelia Roma
Roma, Italy
The architectural elements, integrated into a new arrangement of the liturgical places, manage to conform
the space, connoting it as a sacred space and functionally defining the liturgical areas and paths of
entrance.
Inside the chapel, fundamental choices were the arrangement of the liturgical places, the design
of the ceiling, and the opening towards the patio. Four areas have therefore been identified in the chapel
characterized by the coverage that differentiates them by section, color, material and lighting system.
Name
Chapel SS. Francesco e Caterina
Team
Samuel Quagliotto
Collaboration
studioM126
Location
Roma, Italy
Design year
2021
Client
Diocesi di Roma
Status
Competition entry

