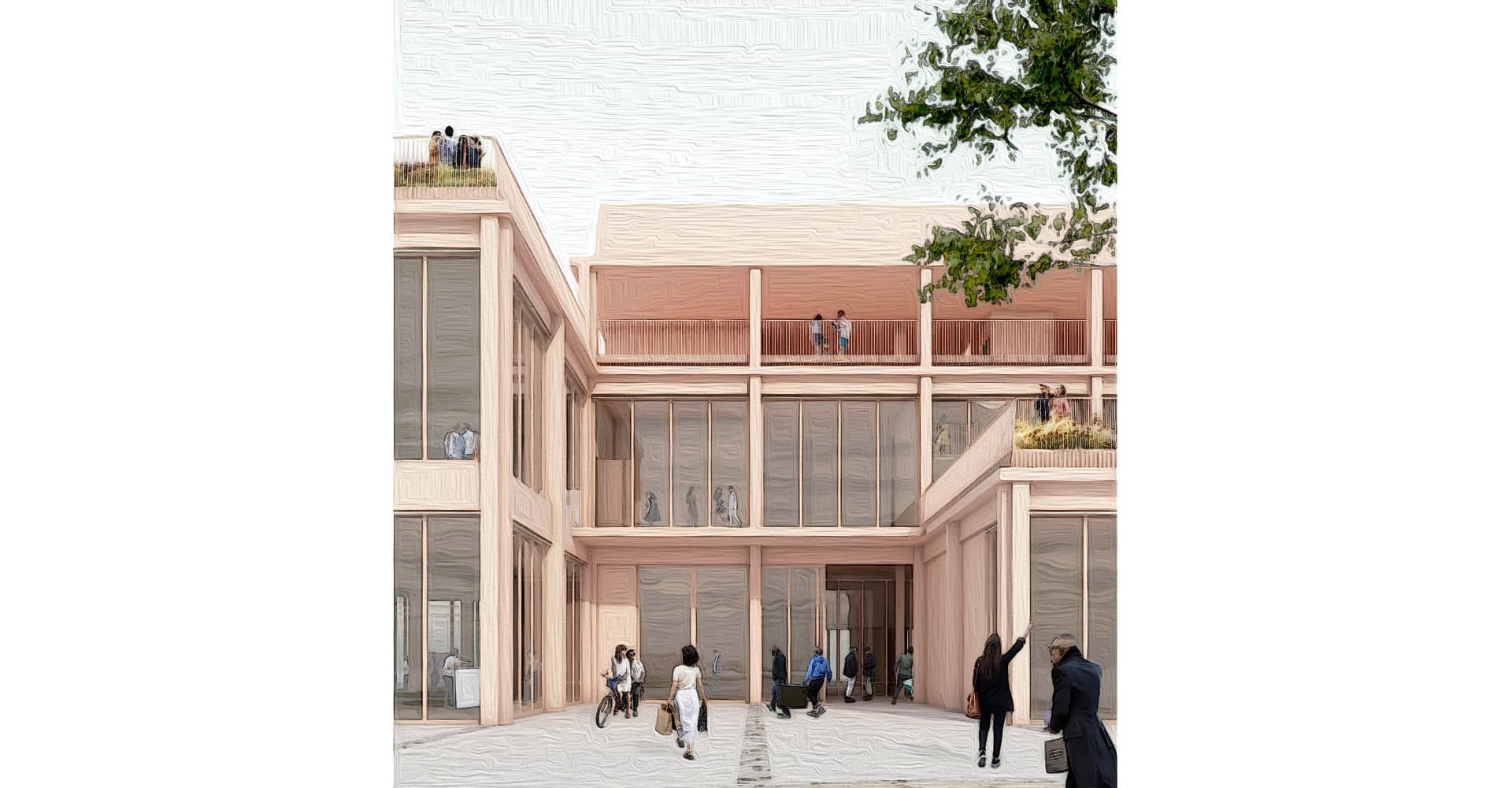











Grande MAXXI
Roma, Italy
GRANDE MAXXI is defined by an articulated system of public spaces and equipped greenery, which runs from the west edge of the MAXXI area along Via Masaccio to the east edge where the new building is inserted.
The MAXI HUB is defined by a design that allows it to be easily adapted to various activities and the use of daily life. The project is denoted by flexibility that permit to change the layout of the interior spaces or restored.
The new building acts as a bridge, not only between the museum and the city, but also literally between the large scale of the street front and the small-scale activities in the green area that is articulated around the building complex.
Name
Grande MAXXI
Team
Samuel Quagliotto, Martina Tocco
Location
Roma, Italy
Design year
2022
Client
Status
Competition entry

