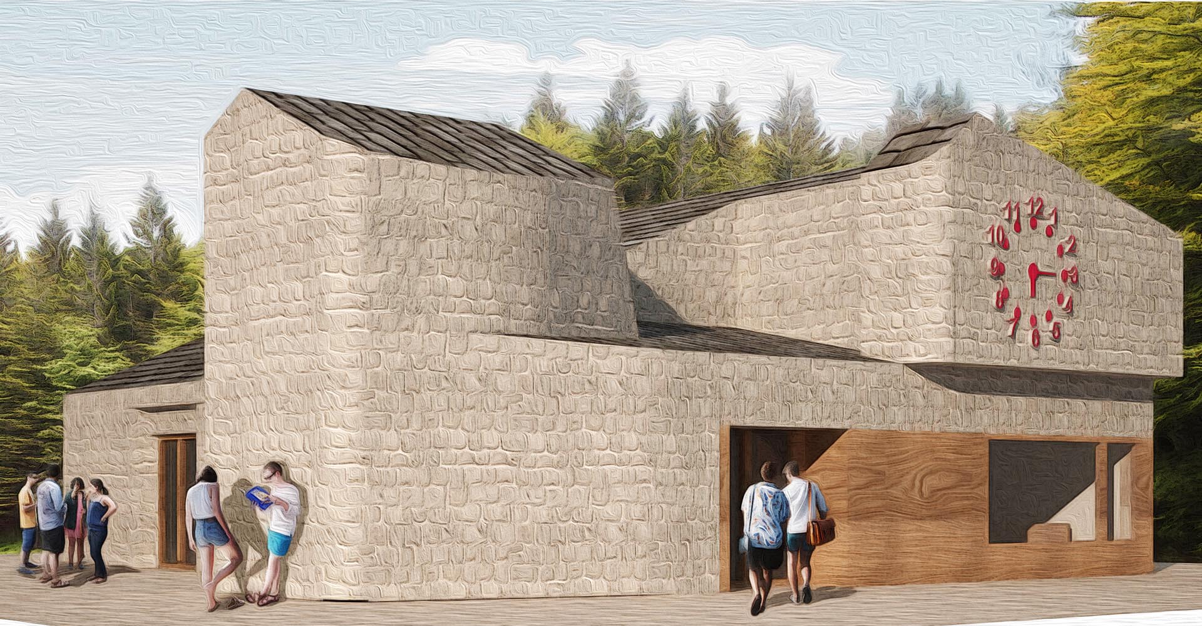
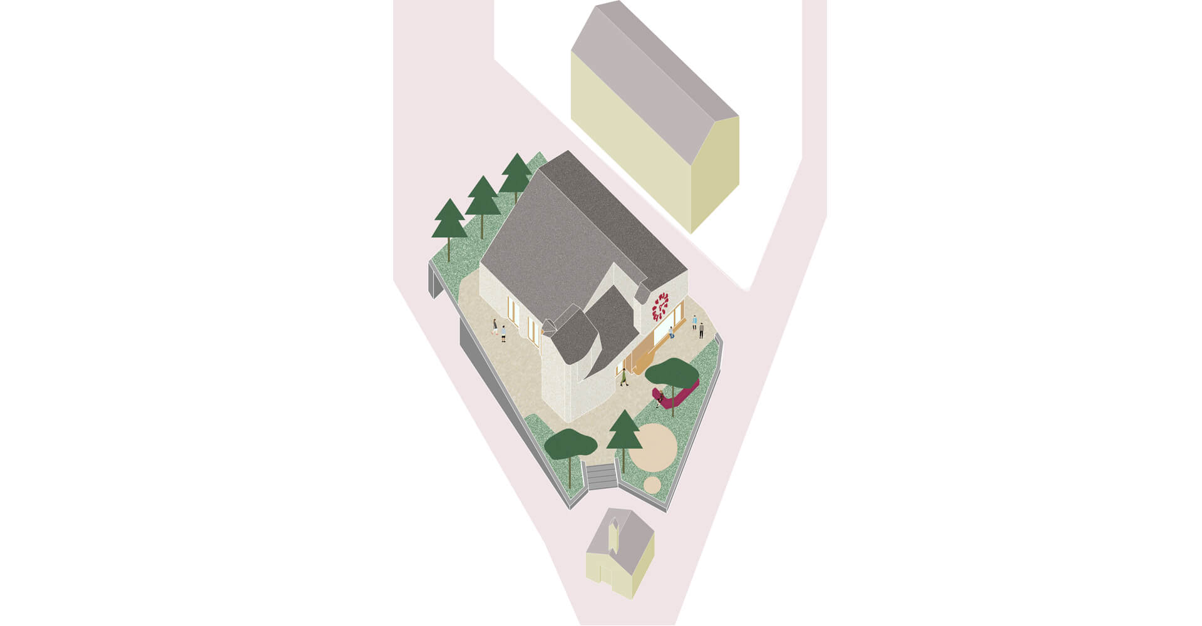

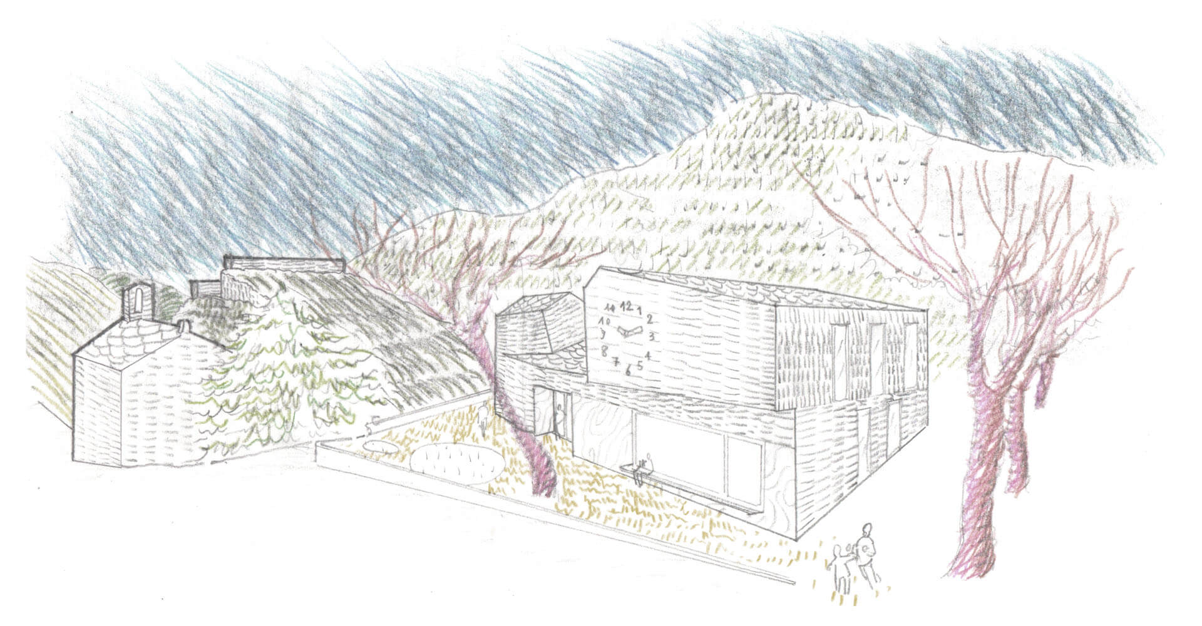
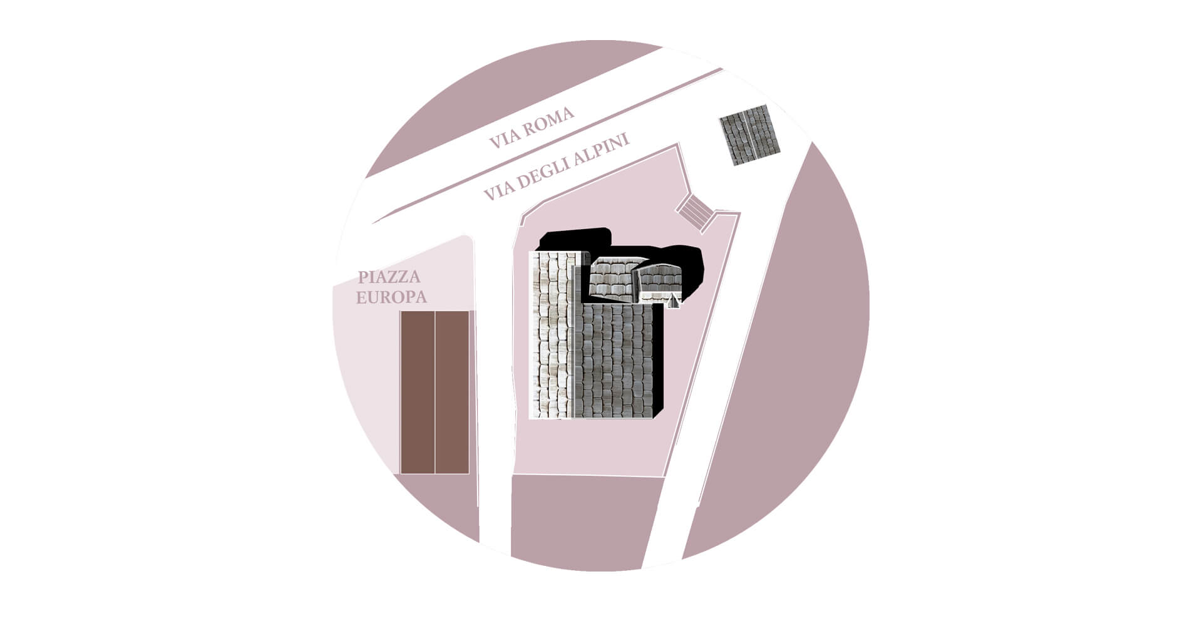
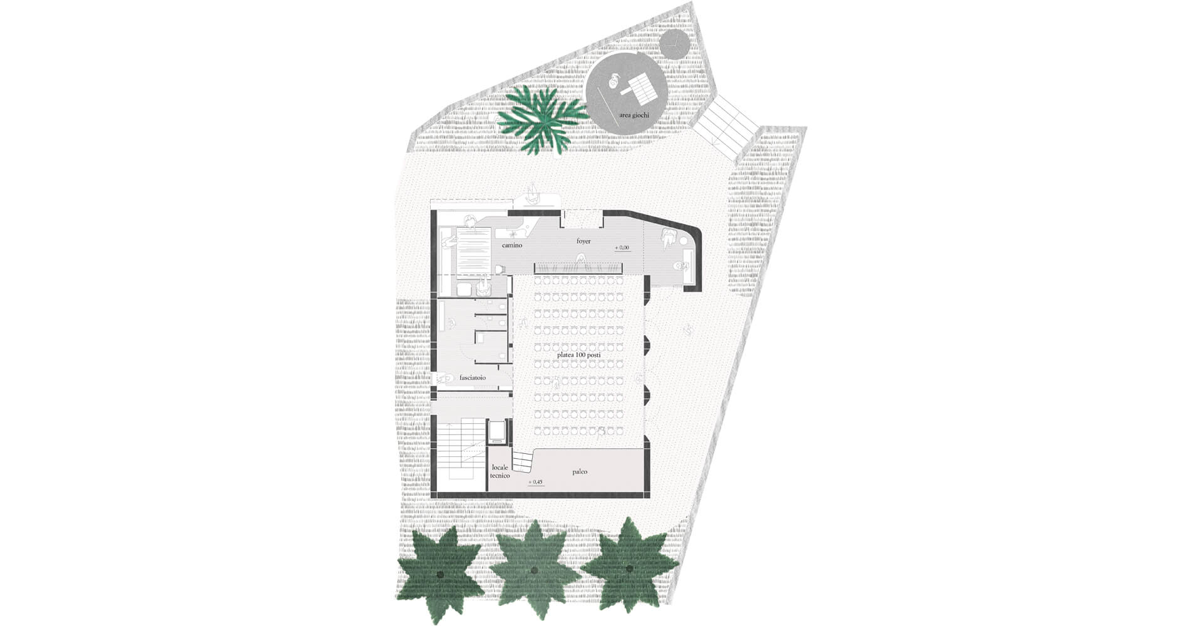
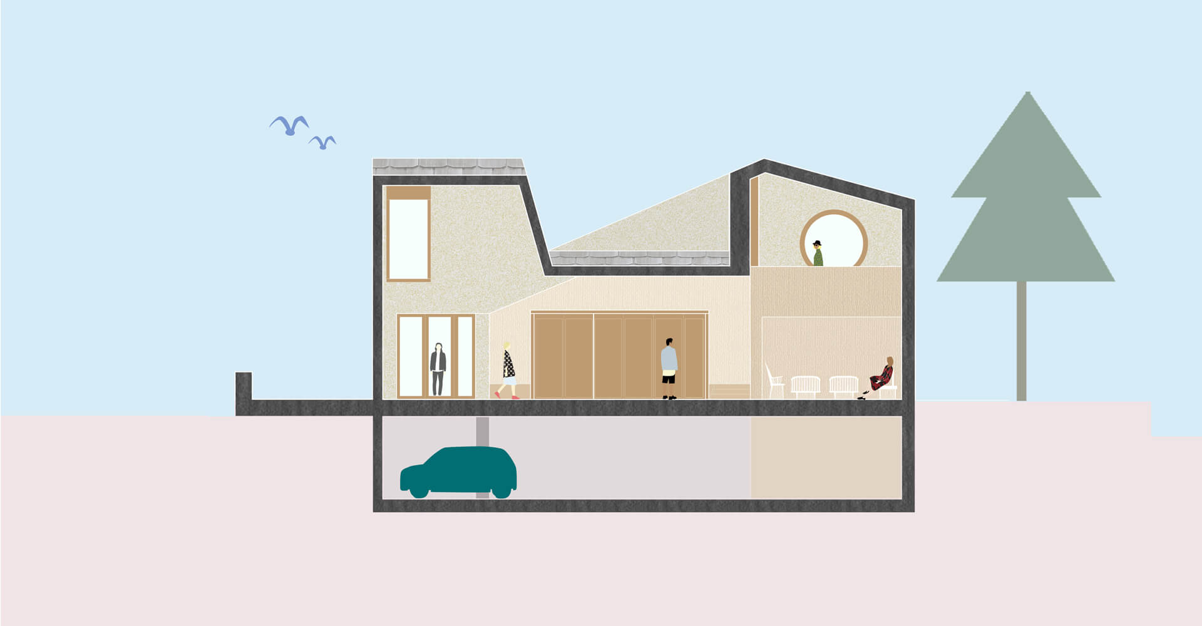
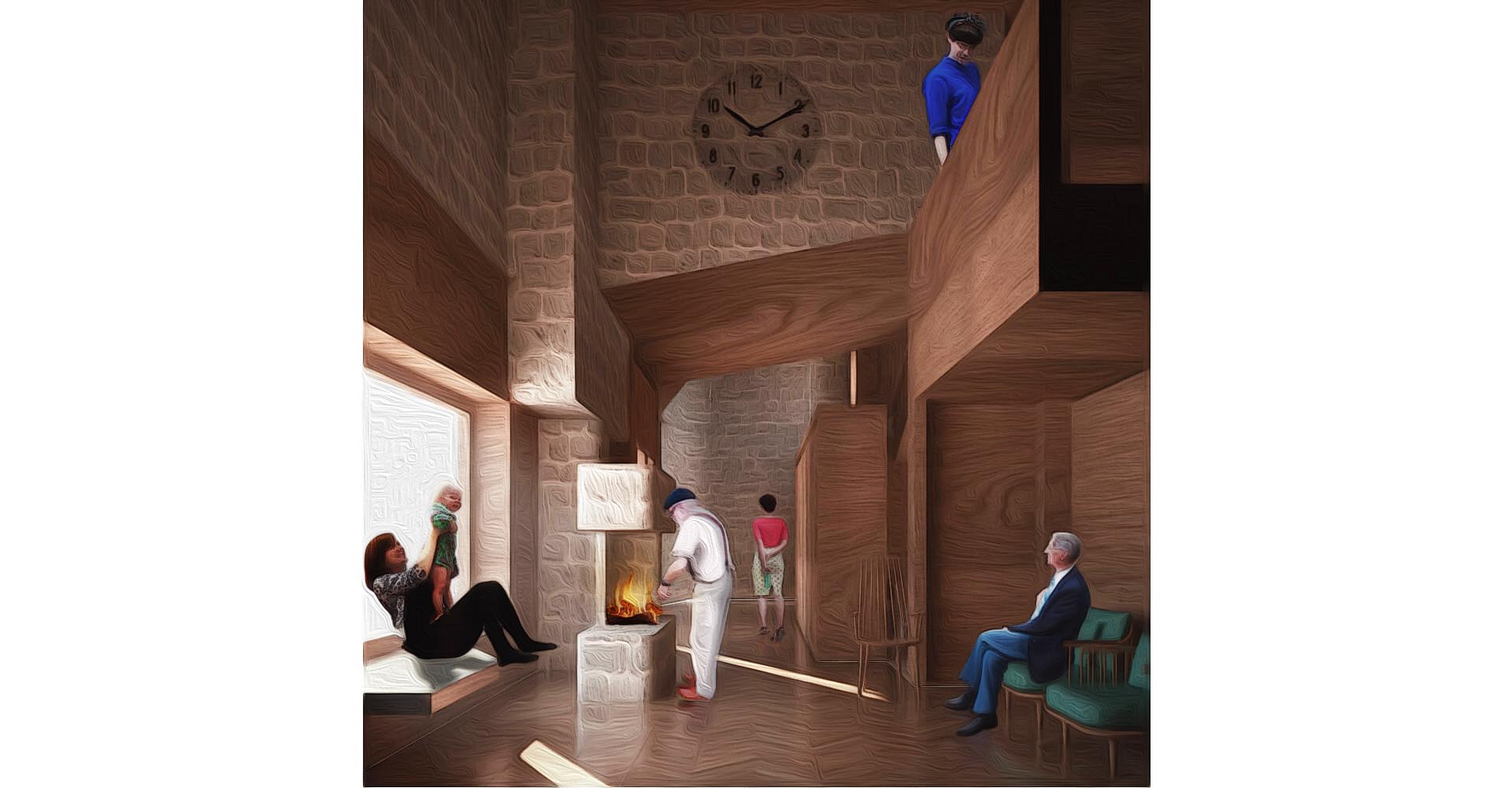
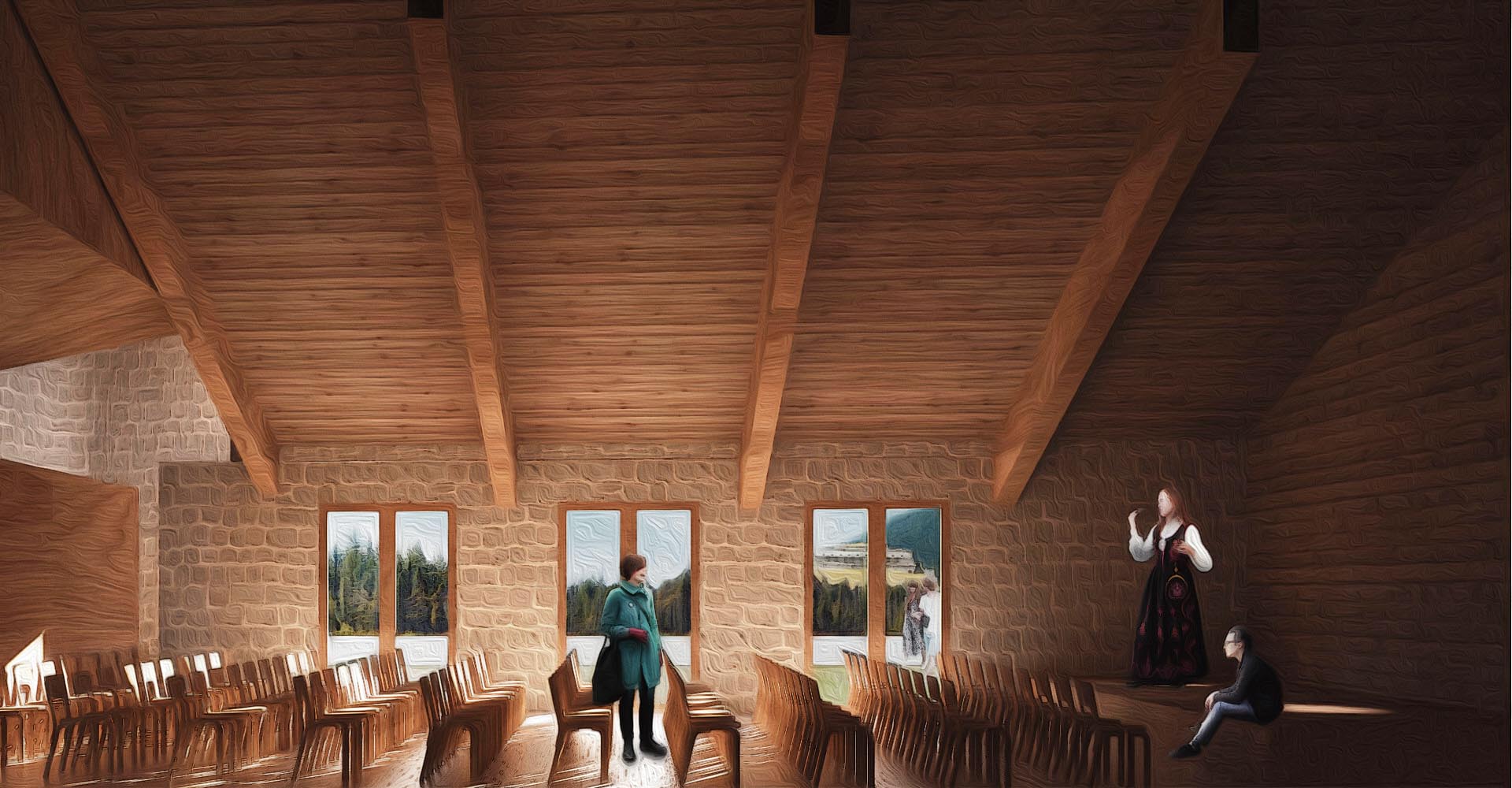
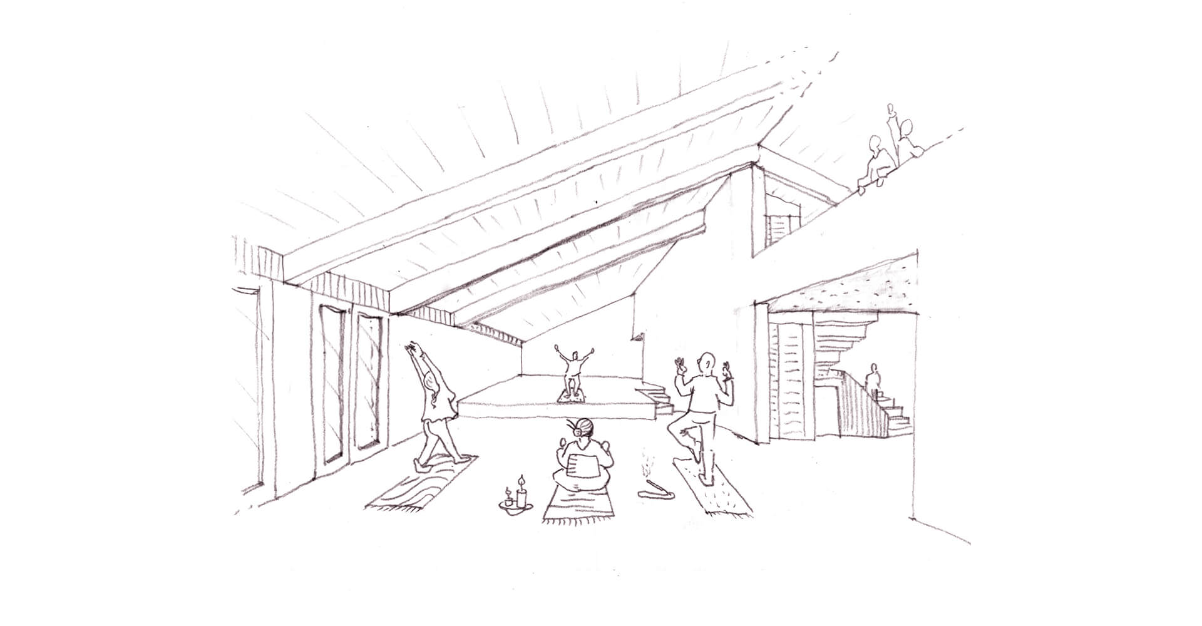
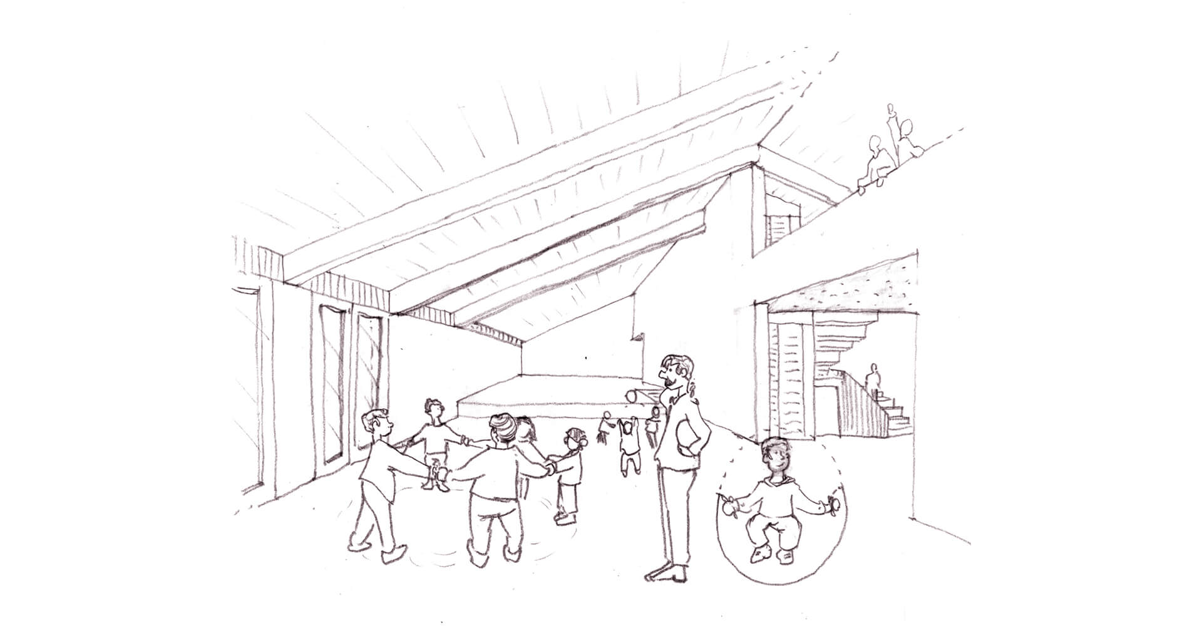
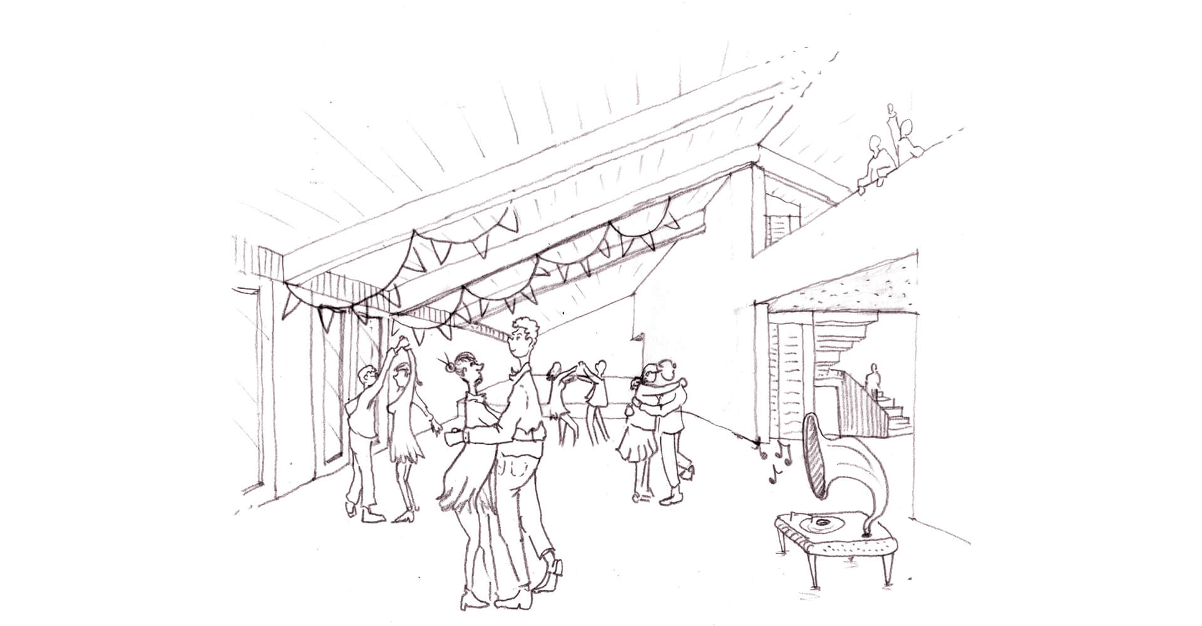
Centro Polivalente Exilles
Exilles, Italy
The Multipurpose Center for Exilles in its form and its materiality tries to synthesize, by a method of revisiting, an architectural composition that defines an explicit descent from the language of Exilles. In fact, the blocks of rock that shape the walls and the losa roof of the proposed building are materials that pursue the intention to link grammatically with the symbolic buildings of the community of Exilles, and moreover local materials: the town hall and the chapel of San Rocco have this nature. But if you reach the fort of Exilles, you can see the rocky nature of this building.
The composition of the pitches, their different height and position, is justified by the desire to suggest the presence of different environments within the Multipurpose Center, but also to allow a rhythm and a reading of the complex by parts.
Client
Comune di Exilles
Status
Competition
Classification
Competition entry
Design year
August 2018
Name
Centro Polivalente Exilles
Team
Samuel Quagliotto – Martina Tocco
Location
Exilles, Italy

